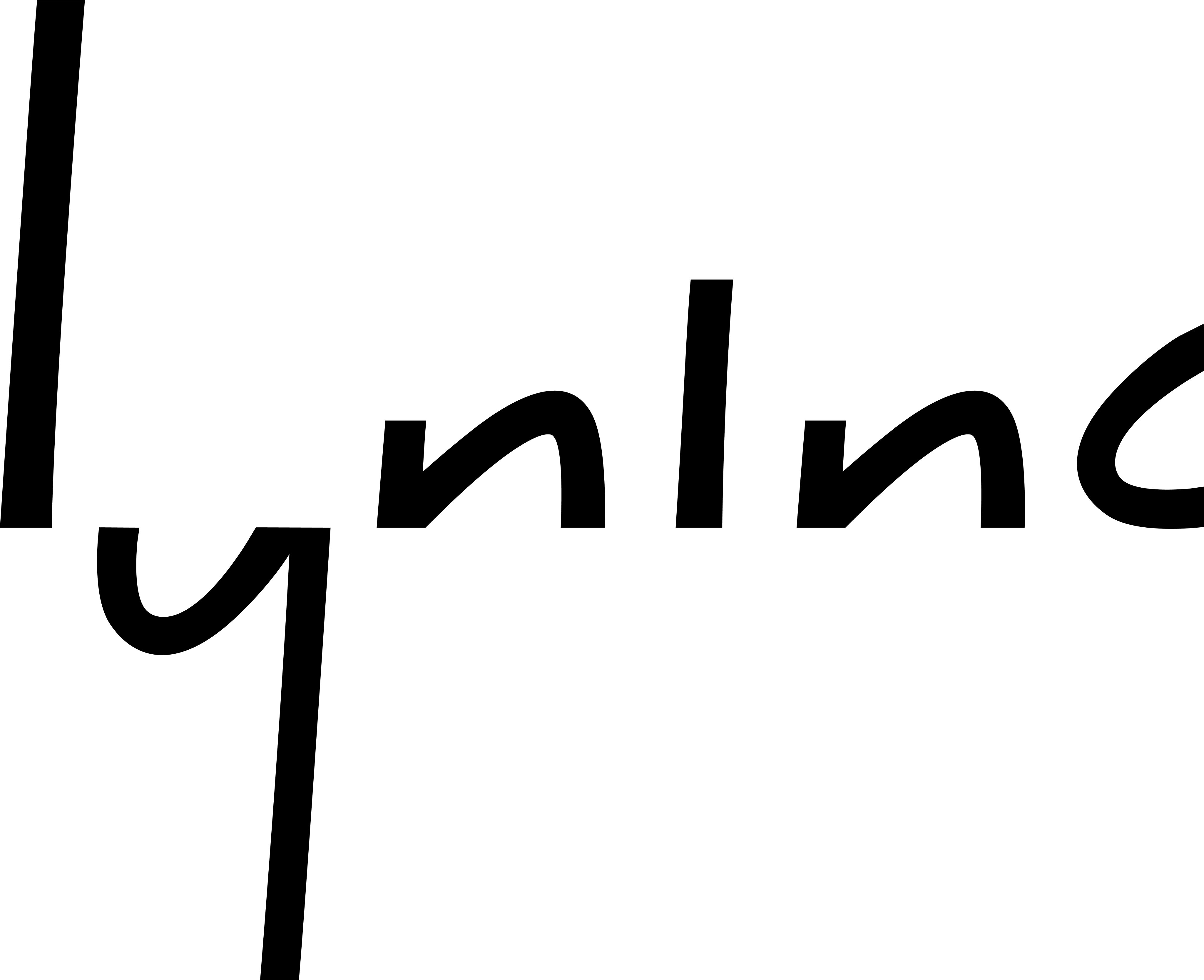SKYPARK
MACRO, 2021
The ascending suspended red pathway immediately catches the eye against the crisp double-height atrium, creating a natural flow between two floors. The lower level is home to the Sky Park, of which the sunken lounge seatings add to the indoor-outdoor garden vibe.
A ten-meter-long meet bench is a youthful take to steer the corporate work culture towards an open and creative culture. The upper Sky Park is home to a communal workshop with library shelves out of red-dyed MDF.
project info
Name: Macro Industrial Park HQ
Client: Macro China
Type: Commercial Workplace Design
Concept: Echo Kao, Tim Hinderhofer
Development: Echo, Tim, Sergey, Kasia, Maciek, Yancy
Management: Echo Kao
Location: Shunde, Guangdong, China
Area: 13,000 SQM
Completion: 2021
Photography: Dirk Weiblen







