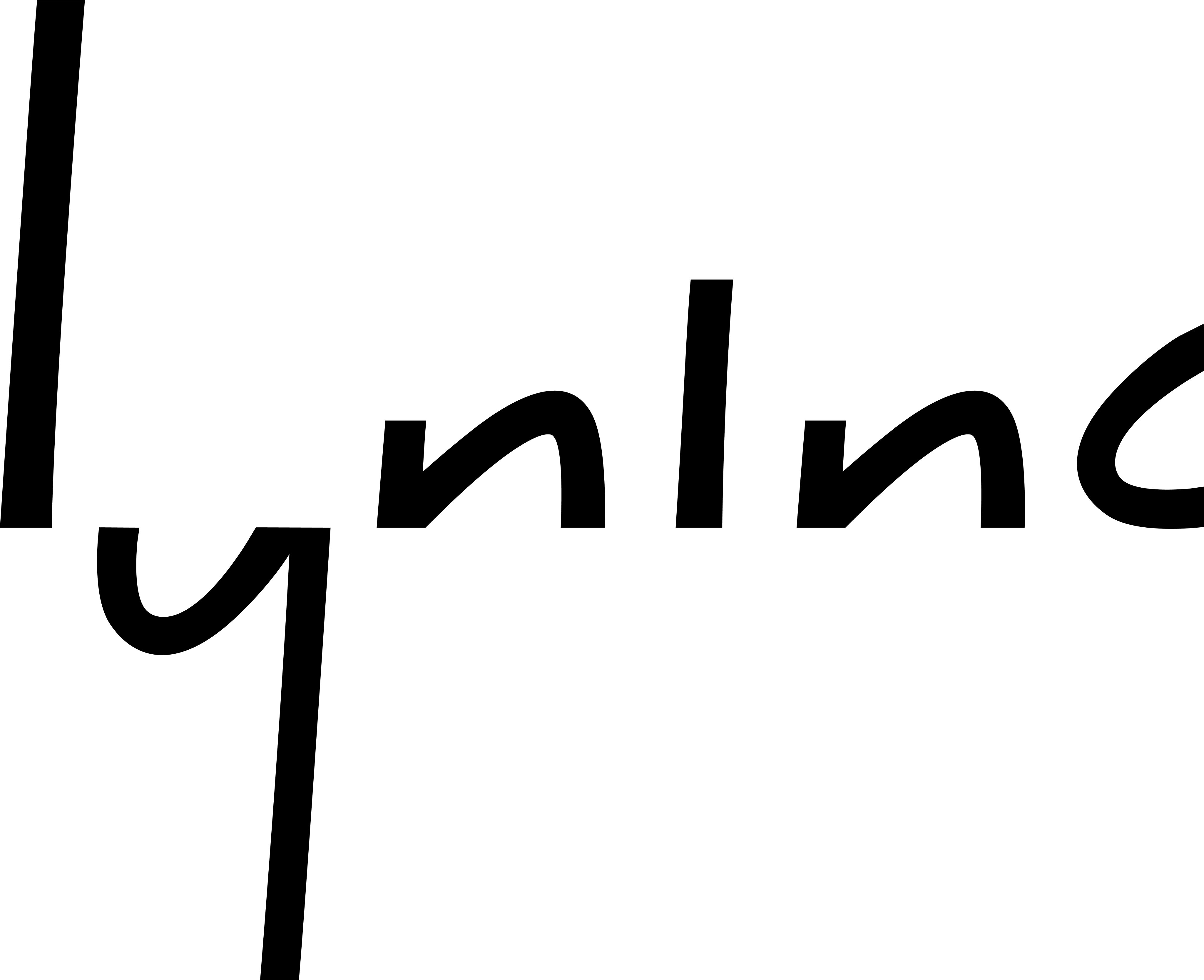FOYER
MACRO, 2021
Natural light is a focal element in our design. We created a light-filled double-height atrium to ensure a welcoming and optimistic atmosphere without using much artificial light during the day. In addition, we work closely with structural engineers to construct a half spiral staircase to connect the first and second floors.
The purpose is to divert the morning and afternoon traffic by guiding people up the stairs to use public meeting spaces vs. going for the elevator for department access on upper floors. As a result, the staircase becomes a popular pathway and maintains the calming order of the atrium.
project info
Name: Macro Industrial Park HQ
Client: Macro China
Type: Commercial Workplace Design
Concept: Echo Kao, Tim Hinderhofer
Development: Echo, Tim, Sergey, Kasia, Maciek, Yancy
Management: Echo Kao
Location: Shunde, Guangdong, China
Area: 13,000 SQM
Completion: 2021
Photography: Dirk Weiblen







