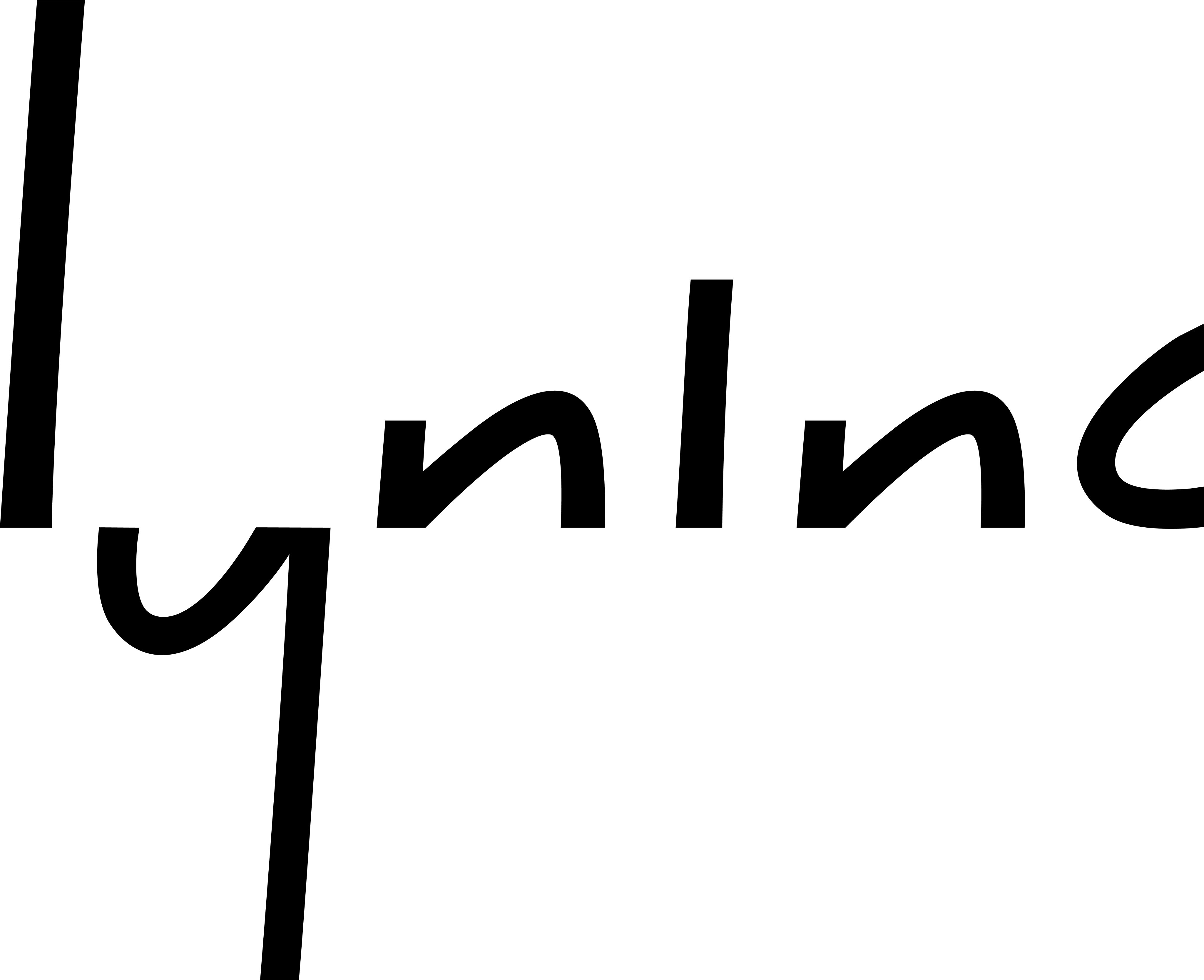OPEN
PLAN
MACRO, 2021
We studied a few dozen interior massing and layouts to find the best natural lighting scenarios. As a result, natural light penetrates through the whole floor from the south glass facade to the north throughout the day, saving hours of lighting power. It also gives form to the individual office/meeting space, lined up the center aisle connecting the entire floor-plan east to west.
In addition to the lighting considerations, the color palette pays utmost attention to natural tonal textures and crisp white hard surfaces. The result is an energetic, comfortable workplace like no others in the region, enhancing the appeal to attract new talents. Ever since the HQ's completion, more than a handful of senior management positions got filled at an unprecedented speed.
project info
Name: Macro Industrial Park HQ
Client: Macro China
Type: Commercial Workplace Design
Concept: Echo Kao, Tim Hinderhofer
Development: Echo, Tim, Sergey, Kasia, Maciek, Yancy
Management: Echo Kao
Location: Shunde, Guangdong, China
Area: 13,000 SQM
Completion: 2021
Photography: Dirk Weiblen







