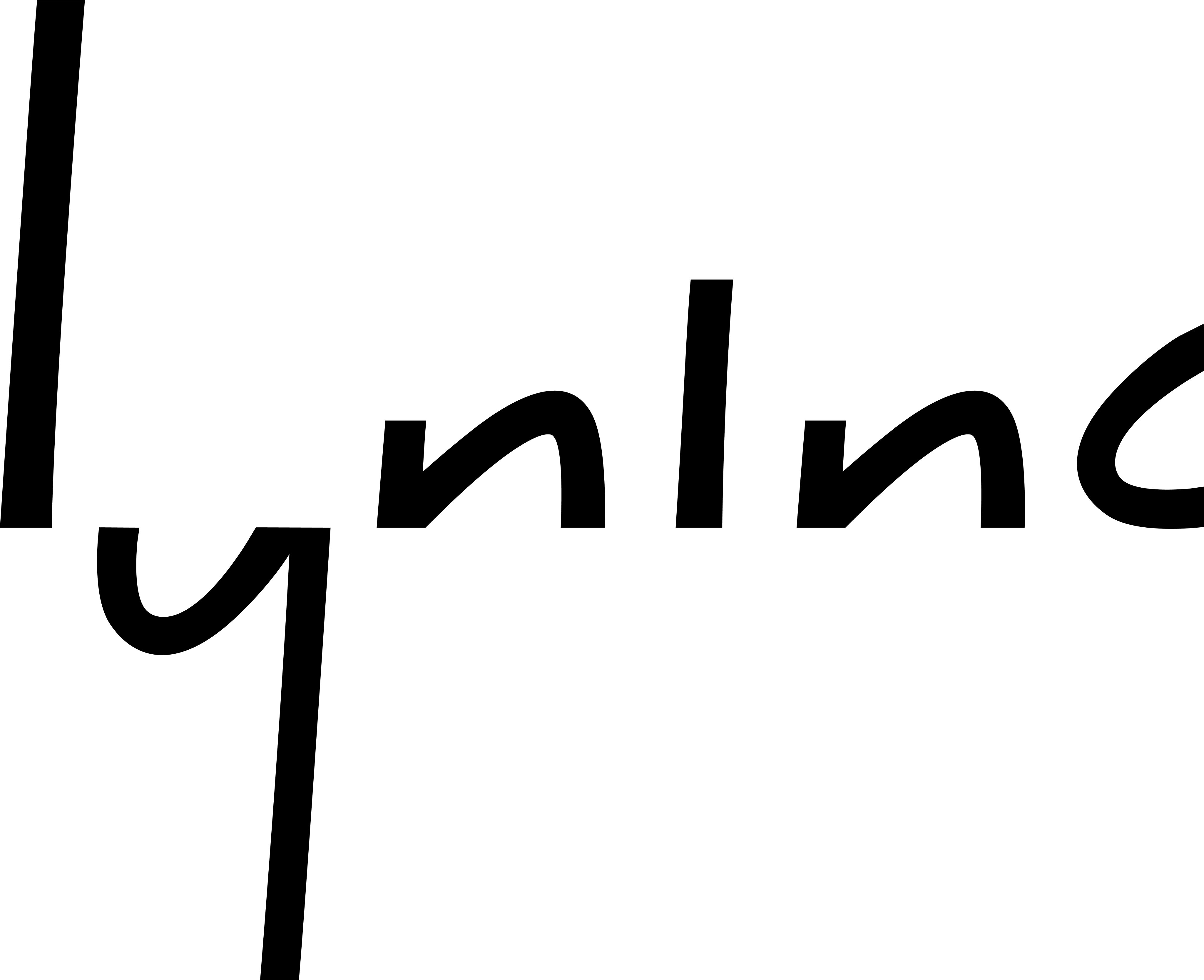LIBRARY
LOUNGE
MACRO, 2021
To rethink the work culture within a big organization, we had to inject new social points into the floorplan by carving out a library adjacent to a double-height garden lounge space.
Project meetings and casual tea breaks can now be team-building moments, while the library's manufacturing materials and other creative resources will be on rotational display.
project info
Name: Macro Industrial Park HQ
Client: Macro China
Type: Commercial Workplace Design
Concept: Echo Kao, Tim Hinderhofer
Development: Echo, Tim, Sergey, Kasia, Maciek, Yancy
Management: Echo Kao
Location: Shunde, Guangdong, China
Area: 13,000 SQM
Completion: 2021
Photography: Dirk Weiblen







